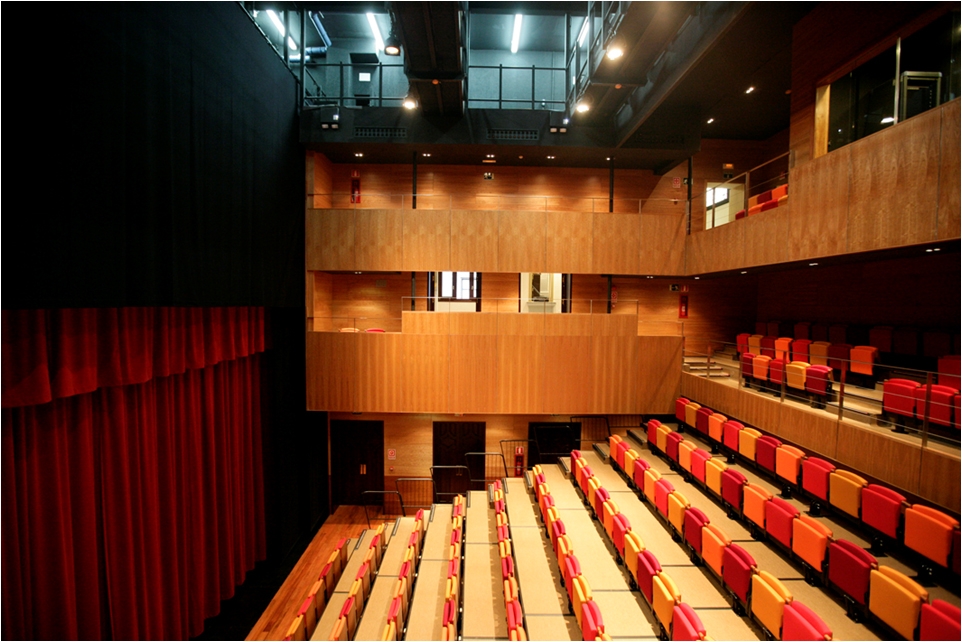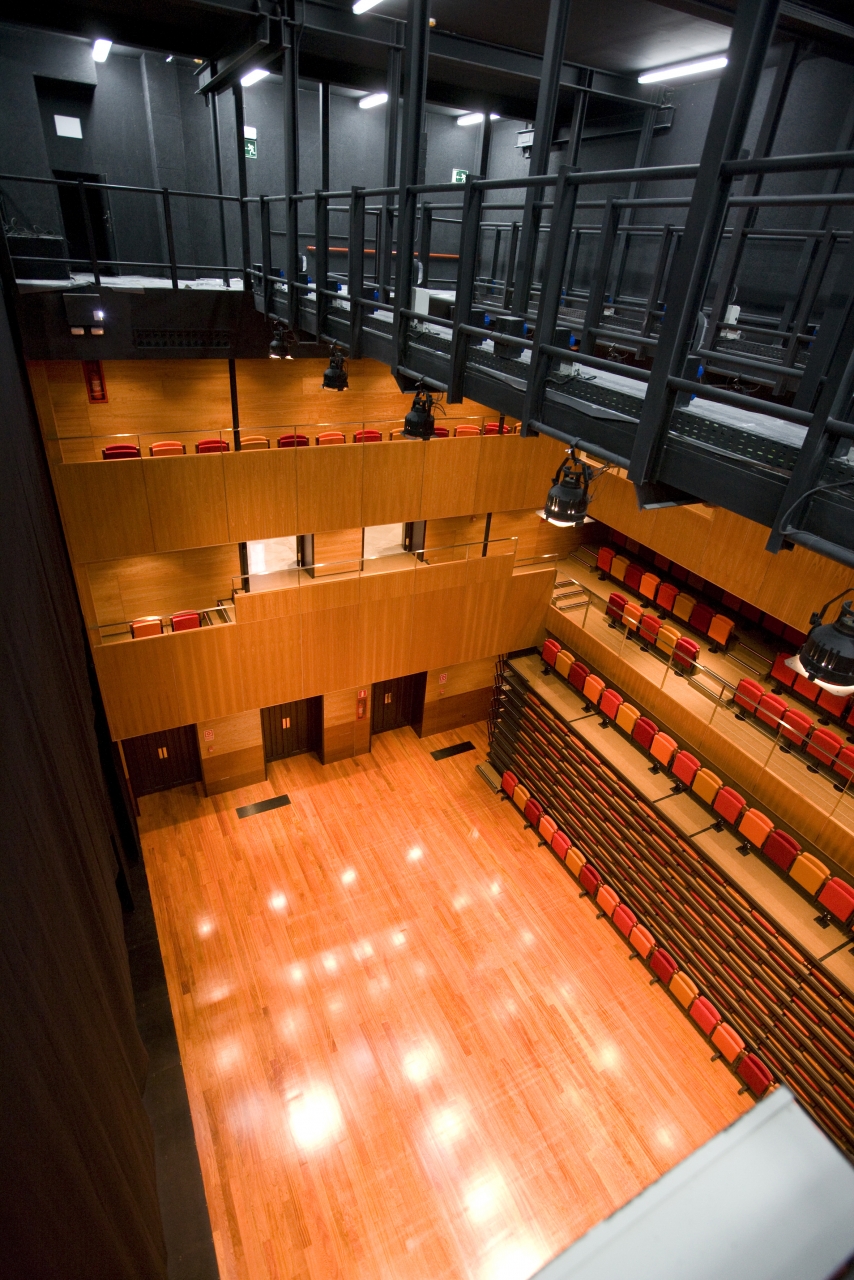
Teatro Echegaray /
Technical Specifications
|
CAPACITY 297 SEATS TO REQUEST MORE INFORMATION, PLEASE CONTACT THE TECHNICAL DEPARTMENT |
||
 |



Teatro Echegaray /
Technical Specifications
|
CAPACITY 297 SEATS TO REQUEST MORE INFORMATION, PLEASE CONTACT THE TECHNICAL DEPARTMENT |
||
 |







